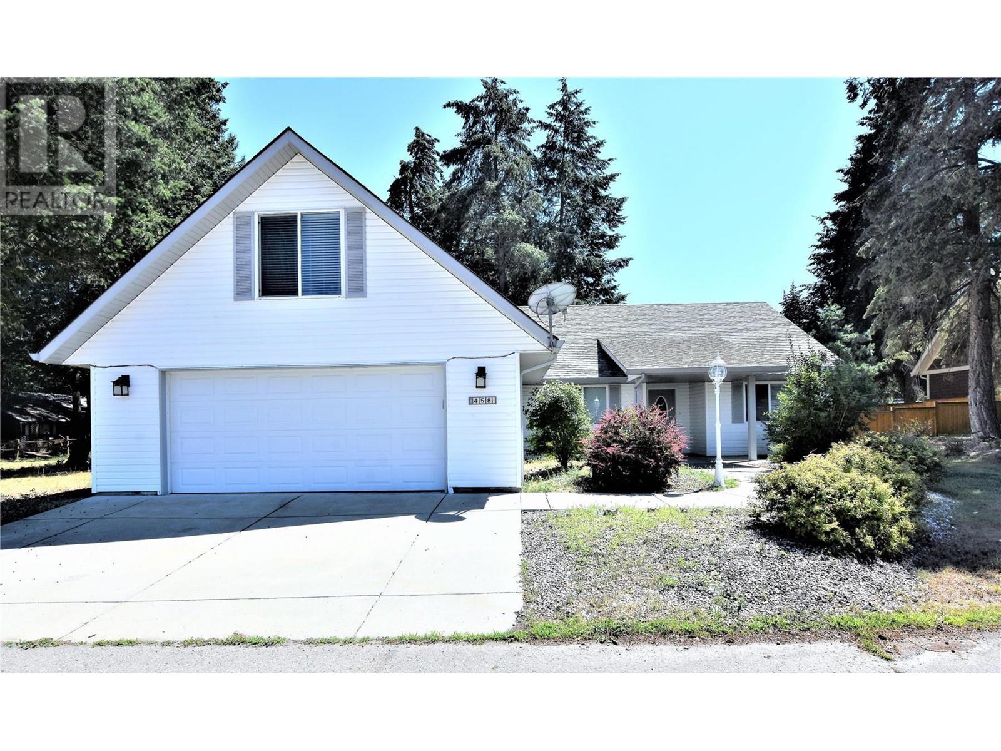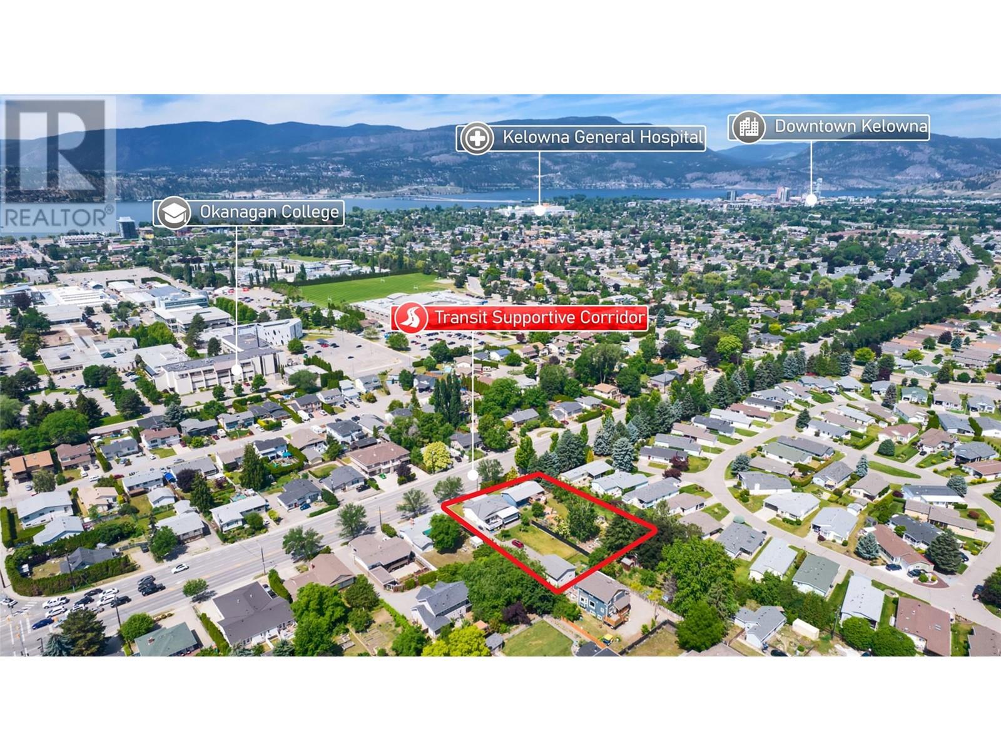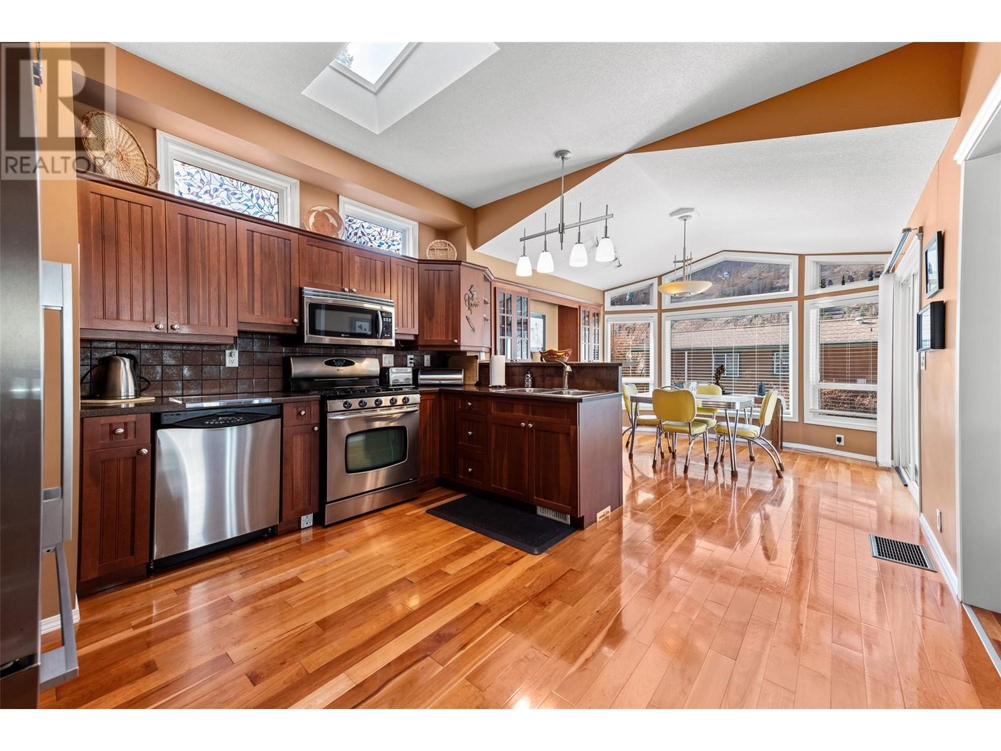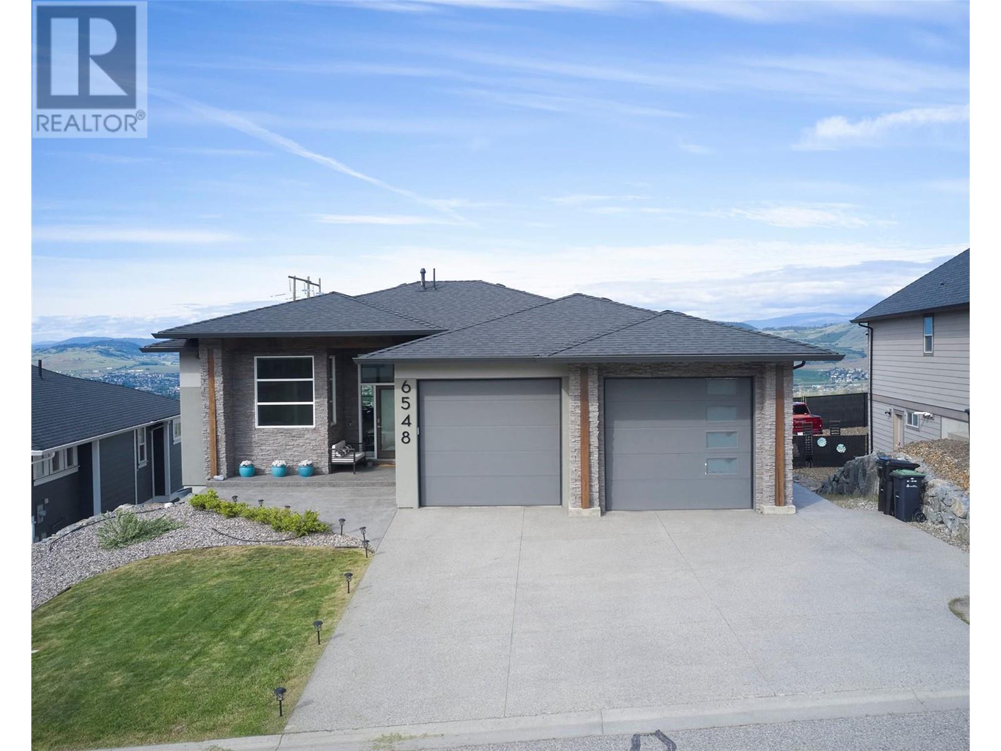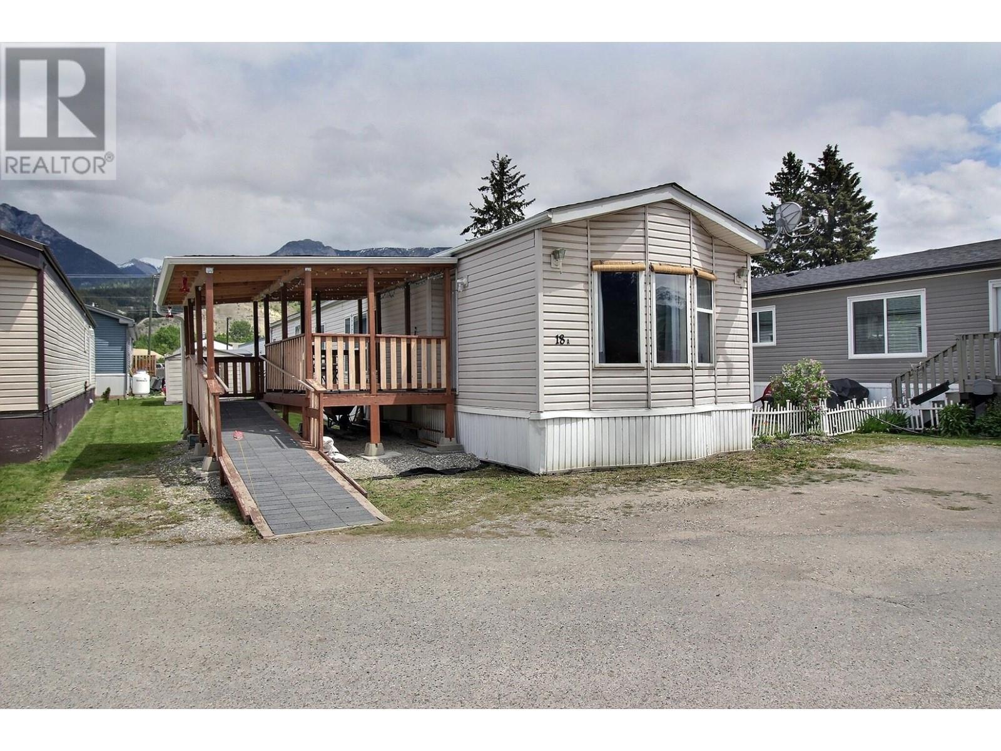2020 14 Avenue SE
Salmon Arm, British Columbia V1E0E7
| Bathroom Total | 4 |
| Bedrooms Total | 5 |
| Half Bathrooms Total | 1 |
| Year Built | 2018 |
| Cooling Type | Central air conditioning, See Remarks |
| Flooring Type | Carpeted, Hardwood, Tile |
| Heating Type | Baseboard heaters, Other, See remarks |
| Heating Fuel | Electric |
| Stories Total | 2 |
| Full bathroom | Second level | 5'6'' x 8'4'' |
| Bedroom | Second level | 10'0'' x 10'0'' |
| Bedroom | Second level | 12'0'' x 13'0'' |
| 5pc Ensuite bath | Second level | 6'0'' x 10'6'' |
| Primary Bedroom | Second level | 14'8'' x 12'8'' |
| Partial bathroom | Main level | 3'0'' x 6'6'' |
| Laundry room | Main level | 6'8'' x 9'0'' |
| Living room | Main level | 18'8'' x 19'6'' |
| Dining room | Main level | 15'0'' x 10'1'' |
| Kitchen | Main level | 10'6'' x 13'6'' |
| Full bathroom | Additional Accommodation | 6'4'' x 8'8'' |
| Bedroom | Additional Accommodation | 10'0'' x 10'0'' |
| Bedroom | Additional Accommodation | 10'0'' x 12'0'' |
| Living room | Additional Accommodation | 13'4'' x 15'6'' |
| Kitchen | Additional Accommodation | 12'8'' x 9'0'' |
YOU MIGHT ALSO LIKE THESE LISTINGS
Previous
Next









































